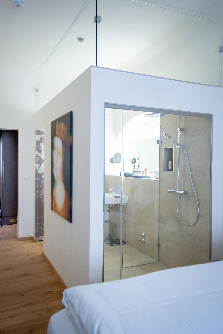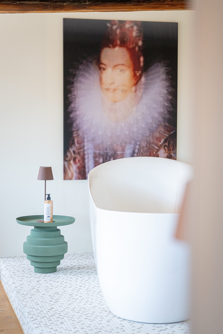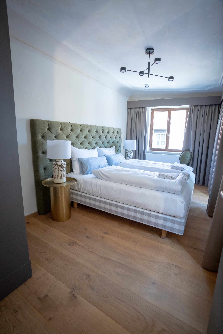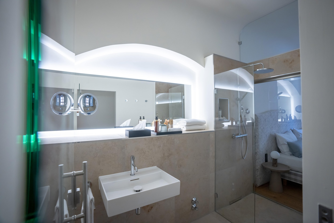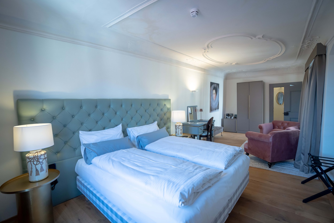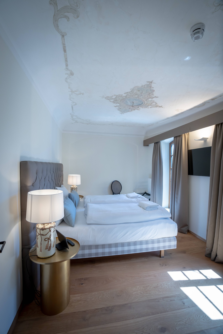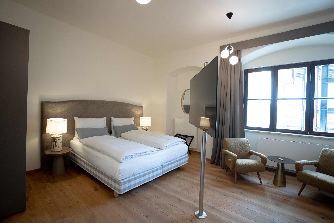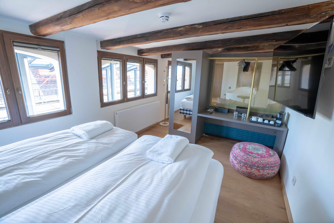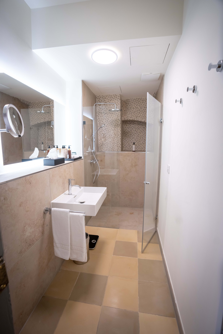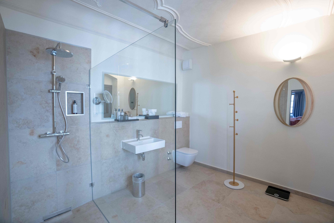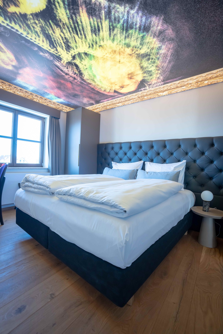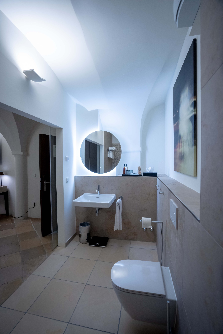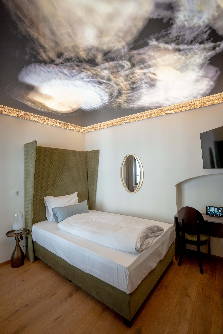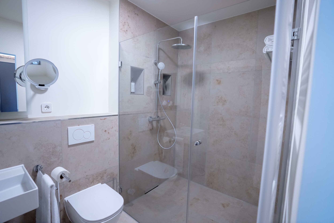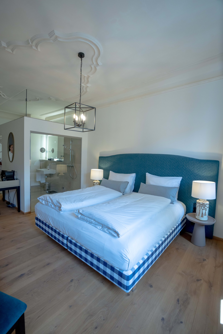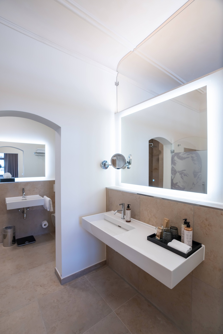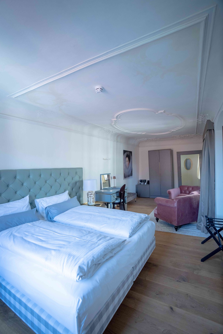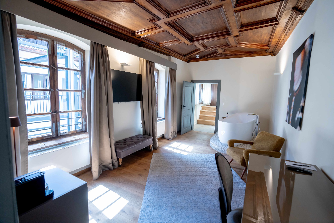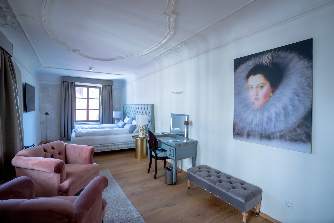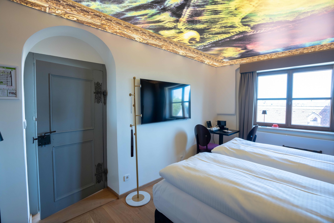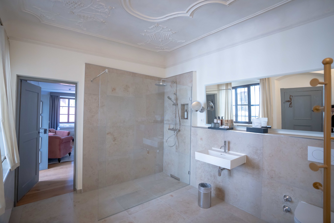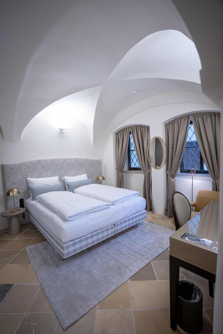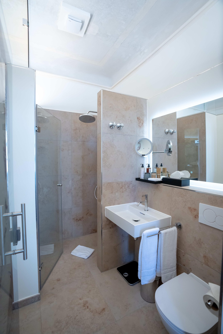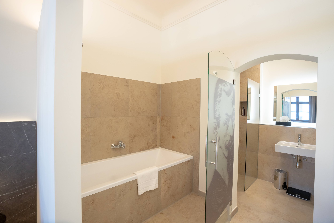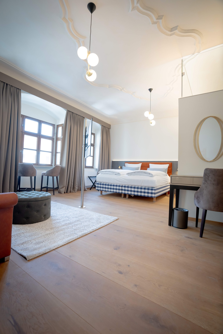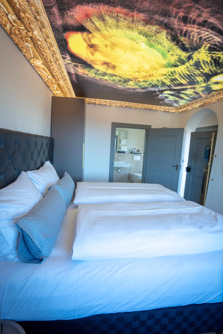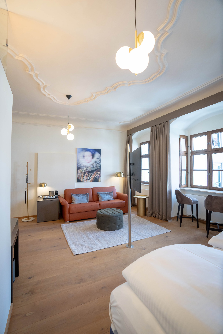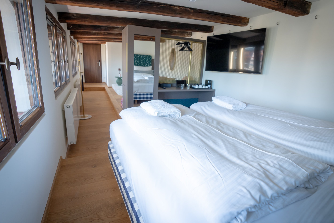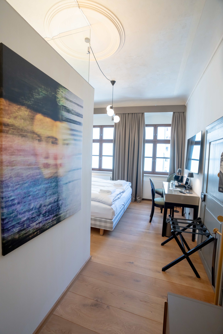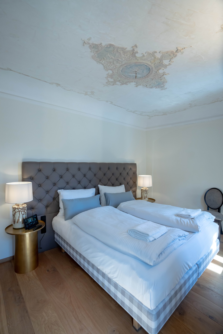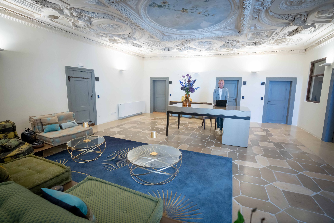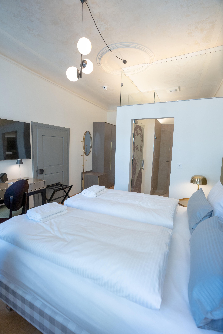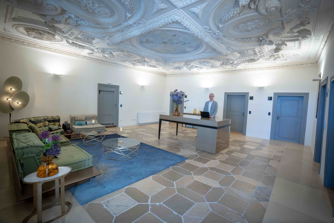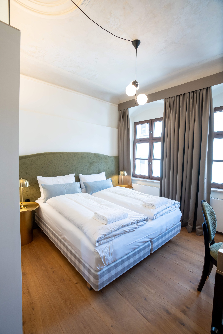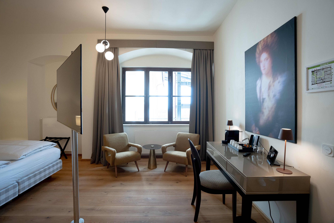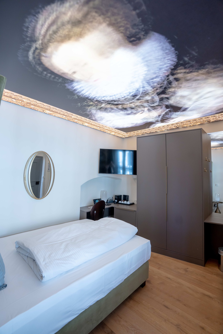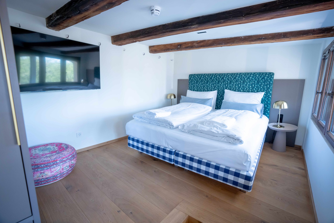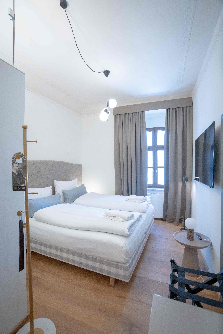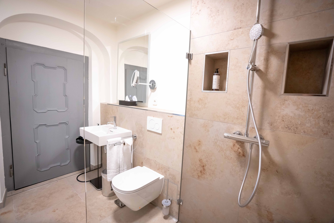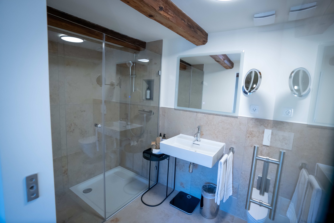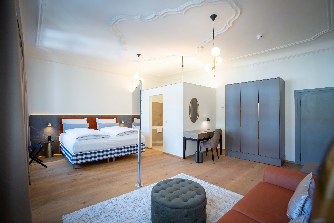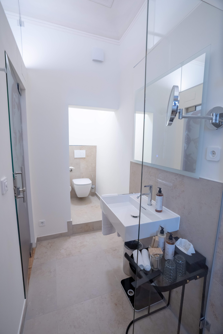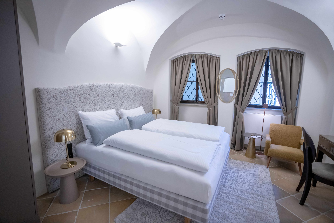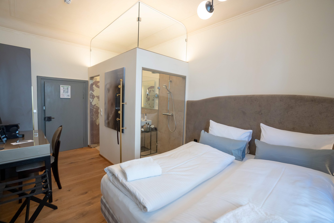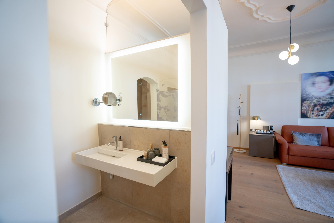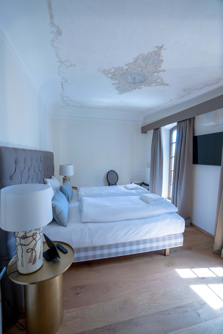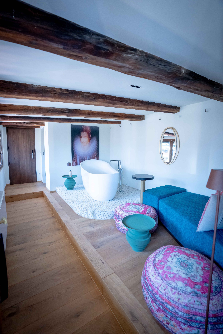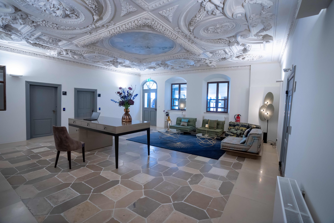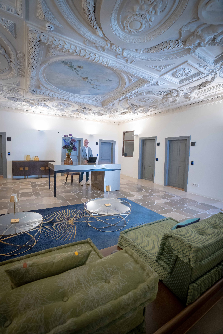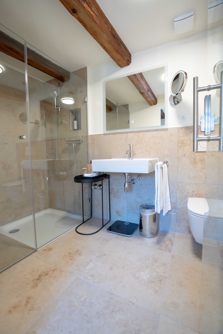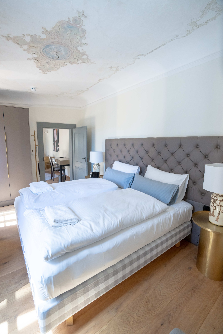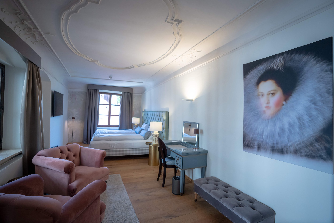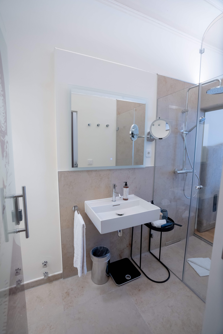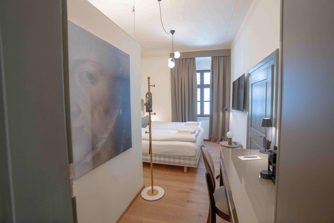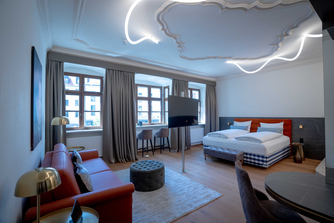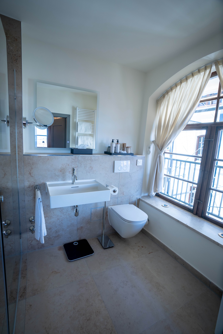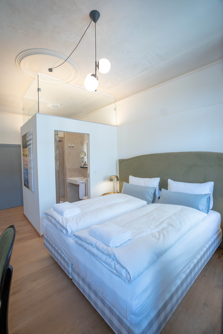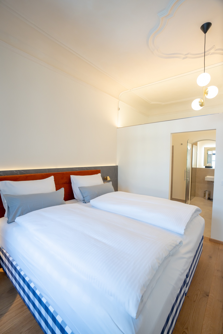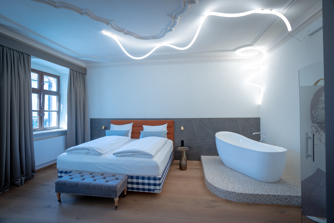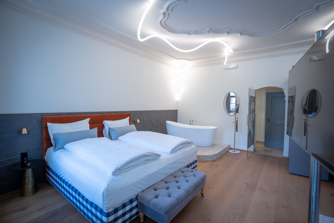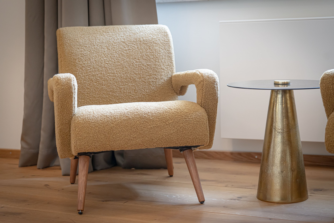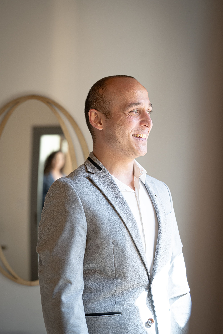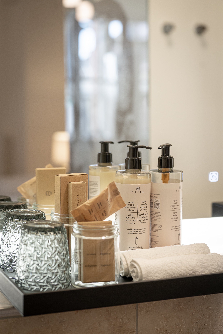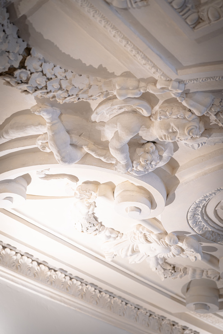

Welcome to the
Maxim Suites
by STYECRAFTERS
Where urban meets historical
We welcome you to our boutique hotel in the heart of Augsburg – blending artistic Renaissance flair with modern exclusive amenities. Enjoy unique insights into a varied history that has remained hidden for centuries. Settle in with stylish designer furniture. Sleep – literally – like the Swedish royal family. And don’t forget to end the day with pasta, pinsa, and fine wine in the hotel's arcaded courtyard.
our services for MAXIM Hotels
Interior Consultation
Planning & Conceptualization including optional lighting planning and custom furniture design
Photorealistic Visualizations
Implementation: Disassembly, Renovation Work, New Furnishing
ALL YOU NEED
We fully furnish hotels from kitchens to wardrobes. Explore
our German designed hotels and experience our all-inclusive service

Elias Holl
Tracing the Footsteps of a Renaissance Star Architect Welcome to one of the first works of Elias Holl (*1573 - †1646), the later master builder of Augsburg. In 1598, at the age of 25, he and his father Hans were commissioned to remodel the so-called Harterhaus in the Renaissance style. The result? One of the most beautiful and valuable bourgeois houses on Maximilian Street.
Holl shaped the beauty of Augsburg with its magnificent historical buildings and Mediterranean-like atmosphere like no other. As one of the most important German architects of the 17th century, he had an incomparable influence on the character of the Fugger city. The Central European metropolis of art, science, and economy was experiencing its heyday. The people of Augsburg proudly looked back on their ancient history as a Roman imperial city – the Renaissance had arrived.
Holl planned, among other things, the new town hall in this style, with the Golden Hall and the onion domes, which he was only able to implement three years after construction began. Known for his exceptional ambition, he created his great masterpiece with the town hall. At the time of its completion, it was considered the world's first building with more than six floors. However, things were not always rosy for the city master builder, who, incidentally, had 21 descendants to support: He lived through the Thirty Years' War, including the conflicts between Protestants and Catholics. In 1630, he even gave up the prestigious office of city master builder for his Protestant faith. He nevertheless completed the work on the Holy Spirit Hospital, which today houses the Augsburg Puppet Theatre.
Elias Holl in 1619 with a drawing of the Augsburg Town Hall and the Perlach Tower in his hands
Renaissance masterpiece shines in modern glory
The Hillenbrand Family
Owners of Distinction
For 100 years – from 1722 to 1820 – the Harterhaus, remodeled by Elias Holl, was almost continuously owned by the Hillenbrand family. The three brothers, David, Johann Balthasar, and Johann, were active as merchants in Germany and Italy. David Hillenbrand also held the office of city captain, meaning he was the head of the city's military. Emperor Franz of Lorraine elevated the brothers to nobility in 1757, not least because of their successful merchant activities.
Excerpt from the land register of the Harterhaus, which was initially used as the Kramer guild house. Mayor Andreas Harder appears here as one of the first owners. In 1760, David Hillenbrand acquired the house.
Nobility Elevation with Seal The Hillenbrand family held a leading position in the wholesale textile trade in Augsburg. Jacob Hillenbrand was a councilor in the city. The title of nobility was conferred upon the three brothers Johann, Johann-Balthasar, and David Hillenbrand in Vienna by Emperor Franz of Lorraine.
1410: Beginnings The current Harterhaus is mentioned for the first time in historical records at the beginning of the 15th century. For more than 100 years, it subsequently served the merchants (Kramers) as a guild house.
At A8, just before Wintergasse, is the entrance to the Harterhaus. The top view shows the size of the property: At this time, it includes the upper courtyard on Maximilian Street and the lower courtyard with stables on Hunoldsgraben, which no longer belongs to the house today.
A drawing of the bustling city life in front of the Harterhaus around the Mercury Fountain.
1598/99: Renovation in the Renaissance Style
Hans and Elias Holl are commissioned by Hieronymus Harder to remodel the merchant house in the Renaissance style. Within two years, they install Venetian-inspired columns, marble, and profiled windows and doors. They add a writing room, break out vaults, build an arcade, a banquet hall, and a complex roof structure.
In this old depiction of Augsburg's city center, the Harterhaus is marked with the number 198. At the top right, you can see St. Moritz parish church and the Mercury Fountain, which was built at the same time as Holl remodeled the Harterhaus.
In this old depiction of Augsburg's city center, the Harterhaus is marked with the number 198. At the top right, you can see St. Moritz parish church and the Mercury Fountain, which was built at the same time as Holl remodeled the Harterhaus.
The stucco ceiling on the second floor after its unveiling.
From Renaissance Splendor to a Game Hall
The Harterhaus Through History
An early photograph of the Mercury Fountain and Maximilian Street. In the background, the Harterhaus can be seen.
Early 20th Century
Typed version of a resolution from 1879:
The residents of the Harterhaus (Lit. A, No. 8) are allowed to use two liters of water per minute free of charge according to the water rent book.
Excerpt from the property tax register: Master baker Christian Jehle bequeaths the house to his stepchildren.
20th Century
Decay The last residents move out in the 1980s, and the house falls into ruin. It sinks towards the old town by 60 centimeters and has to be stabilized in the 1990s with concrete injections, piles, and support walls. In the meantime, the ground floor is used for small businesses like a jeans shop and later as a game hall.
The house owner, butcher’s widow Hermine Mayerling, rents to the operator of a game hall, as this newspaper article from 1978 reveals. The renovation she planned fell through in 1997.
2002/03: Just a Facade
Only the facade of the Harterhaus is renovated. Inside, it remains a ruin with the game hall operator as the only tenant.
2010: Conflicts
The game hall operator is evicted. Some sporadic work takes place on the ground floor, but full renovation is stalled due to disagreements between the house owner and the city.
From 2020: Modernization
The new owner, Michael Meißler, undertakes extensive restoration of the building in consultation with conservationists. 47 layers of paint are meticulously removed from the stucco ceiling. The stored historic wooden doors are reinstated in the rooms. The courtyard receives a glass roof.
2024
The Boutique Hotel Maxim Suites and the Vin’ Osteria Ombretta open their doors, bringing the historic premises back to life.
»A Beautiful Large Laundry Room …«
Curiosities from the Holl House Chronicle
Much of what we know today about the Harterhaus comes from the Holl family’s house chronicle from 1487 to 1646. Written in somewhat peculiar old German, it describes in detail the measures Hans and Elias Holl took to make the Harterhaus shine in the Renaissance style.
Initially, they began remodeling the upper house and reroofing it – specifically, "more in the upper courtyard on the side, under which the writing rooms are located." This work also produced "two beautiful vaulted corridors half illuminated by daylight, artistically vaulted."
In the second year of the renovation, the builders focused more on the eastern lower house, which no longer belongs to the Harterhaus today. Among other things, it received "a beautiful large laundry room and bath rooms, a warm bath, and above it a room and chamber."
The chronicle also reports, "It also has on the other side a stairway leading up to the upper courtyard, to lead horses up and down, and under this stairway a vaulted horse stable." So, where our guests enjoy their wine today, horses were led through the house 400 years ago – living history par excellence.
Immerse yourself in the place where history meets modern urbanity – and let the story come alive in your own way.


















